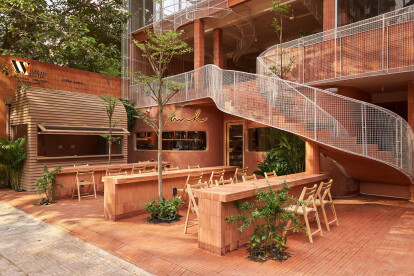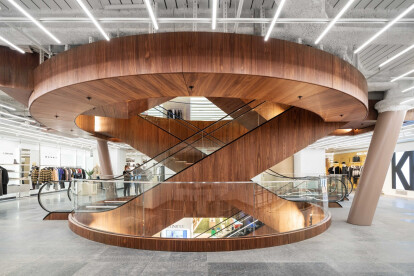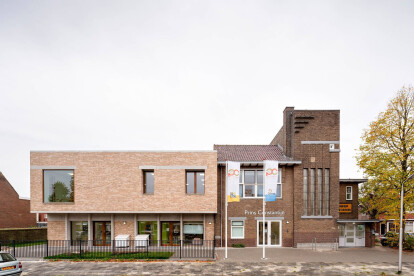Atrium space
An overview of projects, products and exclusive articles about atrium space
Nachrichten • Nachrichten • 30 Sept. 2024
Vancouver’s Canadian Cancer Society Prevention and Survivorship Centre presents a uniquely non-institutional character
Nachrichten • Nachrichten • 15 Dez. 2022
Hong Kong Palace Museum by Rocco Design Architects Associates in West Kowloon Cultural District, Hong Kong
Nachrichten • Nachrichten • 29 Mai 2022
Carlsberg Office by C.F. Møller Architects adapts a modern office building with sensitivity to its historic, urban, and scenic surroundings
Nachrichten • Nachrichten • 2 Feb. 2022
Dramatic shapes, colours, and materials headline at Saigon’s Anh Coffee Roastery
Nachrichten • Nachrichten • 12 Nov. 2021
Broekbakema arranges Canon Production Printing office around nine-storey glazed atrium
Nachrichten • Nachrichten • 11 Okt. 2021
The first quadrant of OMA’s KaDeWe Masterplan in Berlin opens
Nachrichten • Nachrichten • 10 März 2021
DS+R and BLP complete the highly anticipated Susan Wakil Health Building at the University of Sydney
Nachrichten • Nachrichten • 16 Feb. 2021







