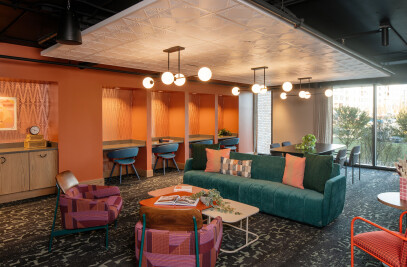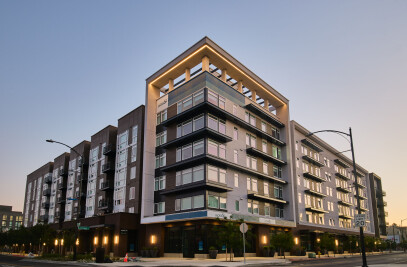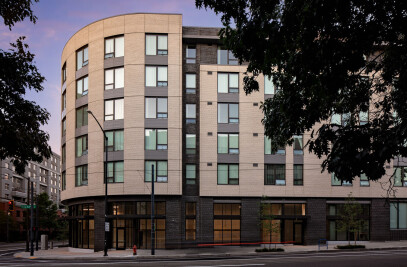Located adjacent to Portland’s Artists Repertory Theater (ART) in the Goose Hollow cultural district—home to theater lovers and artists alike—Wood Partners enlisted Ankrom Moisan to serve as lead designer to create a residential tower that will attract new artists and performers to the neighborhood. The firm was tasked with creating a seamless design to connect the new 314-unit residential tower to the theater.




The neighborhood’s artistic milieu inspires the design of the 21-story tower. On the exterior, residents are immediately drawn to the façade made up of a recessed glazed base replicating the look of grand theater curtains. Further creating a visual appeal, Ankrom Moisan incorporated sloped soffits at the base and top to amplify the activity and movement, creating exciting visual energy. The design team also added large scaled windows inviting the neighborhood in and allowing residents to feel completely immersed in their natural surroundings. The intentional use of brick cladding ensures that the tower feels like a part of the surrounding natural locale. Sourced from a German manufacturer, Ankrom Moisan strategically implemented prefabricated panelized brick that perfectly fits like puzzle pieces along the tower’s exterior. Not only does this technique expedite the construction schedule—it also serves as a sturdy border that holds up the tower without taking away from the beautiful aesthetic look of the exterior. The design team also added dedicated spaces for restaurants and retail to activate the ground-floor experience further.



Inspired by the activity of the neighboring theater, Ankrom Moisan’s goal for this project was to create a highly interactive ground-level street experience and a vibrant penthouse floor. The lobby as well as the addition of an active retail space on the first floor establishes an urban residential presence, bringing a desirable 24-hour presence to the neighborhood. As residents enter the lobby, they are greeted with a dramatic entrance with a double-height ceiling and stage-like design—recreating the look and feel of an authentic theater. Large sliding windows along the sidewalk and unique glass canopies above as well as the angled recesses allow greater indoor-outdoor connections, adding to the distinctive character and permeability of the ground floor. The design offers view opportunities into active spaces and space for stopping and viewing, creating a safe and vibrant sidewalk edge.


The expansive lobby area was designed to accommodate live performances and art installations in support of the budding relationship with the Artist Repertory Theater. Residents and visitors are also given access to a shared courtyard area that serves as a backyard for residents and theatergoers to mingle and relax. Within this space, the design team commissioned local Portland artist, Ivan Mclean, to design a gate inspired by a Venn diagram to further support the intertwined relationship of ART Tower and the Artist Repertory Theater. Additionally, Blane Fontana, another local Portland artist, painted a mural depicting butterflies, bees, and other regional flora and fauna. Other amenities include an enclosed sound studio provides practice spaces for resident musicians, A co-working lounge, a penthouse lounge, terrace, and a fitness center round out ART Tower’s amenities, all giving residents plenty of space to explore and enjoy their new home. Underground, a four-level subterranean parking garage houses 215 parking spaces for vehicles, and covered storage secures up to 477 bikes, which, combined with public rail transport, allows residents to travel to and from the building without challenge. The project’s partnership with the Artists Repertory Theater, and the theatrical design of the tower itself reinforce Goose Hollow’s existing neighborhood identity as an epicenter for the arts. ART Tower is Portland’s first high-rise project to adopt inclusionary zoning (IZ), which helps integrate affordable apartments in multifamily developments. The addition of the new residential tower to the neighborhood will help foster a diverse community that will cater to families and low-income artists.














































