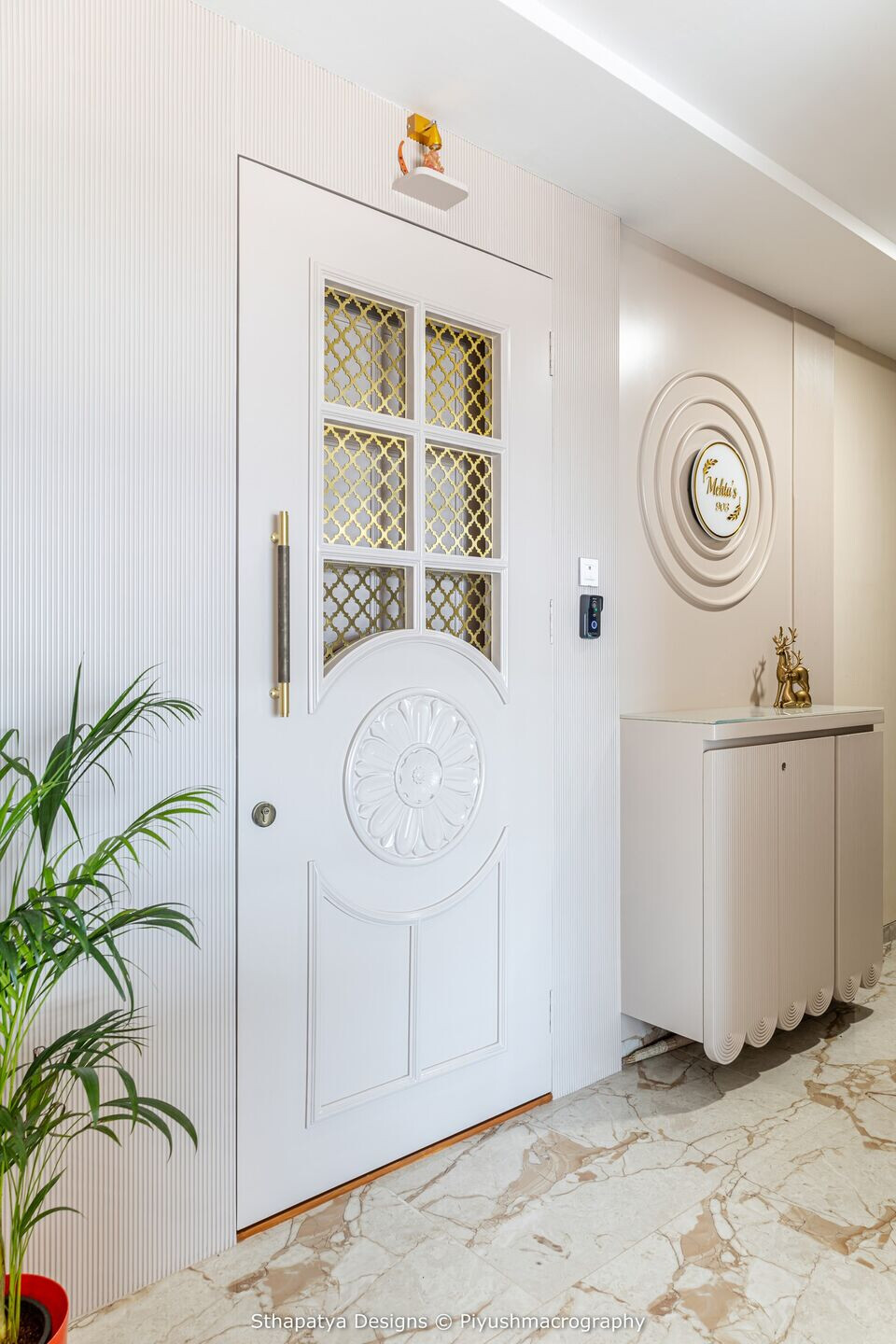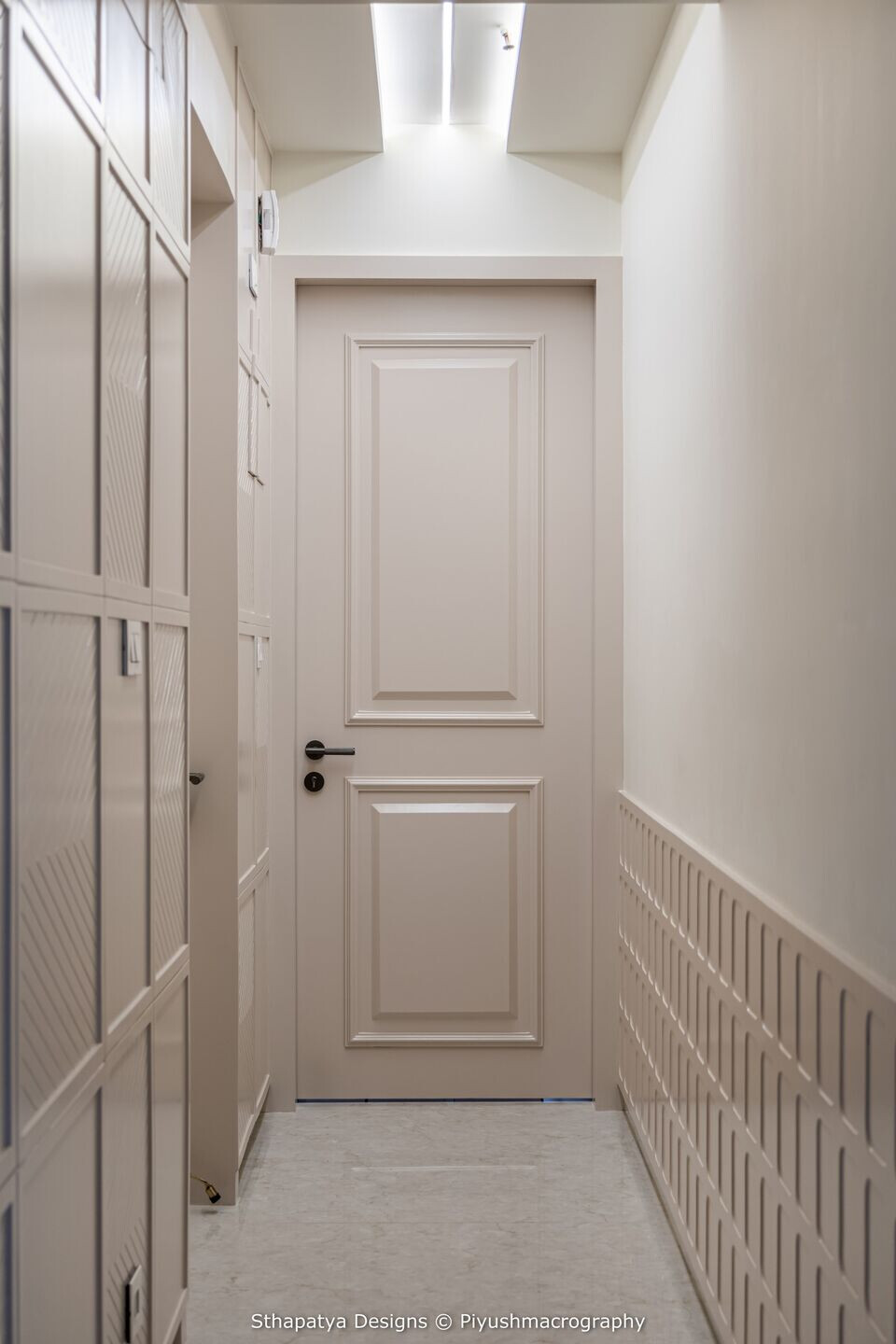Serenity in Simplicity: A refined space that balances luxury with divine serenity.
The recently completed 2BHK interior project in Vasai, Mumbai, by Sthapatya Designs embodies a modern yet serene aesthetic, focusing on subtle elegance and functionality. The design employs a minimalistic color palette, allowing key elements to stand out while maintaining sophistication and calmness throughout the home.
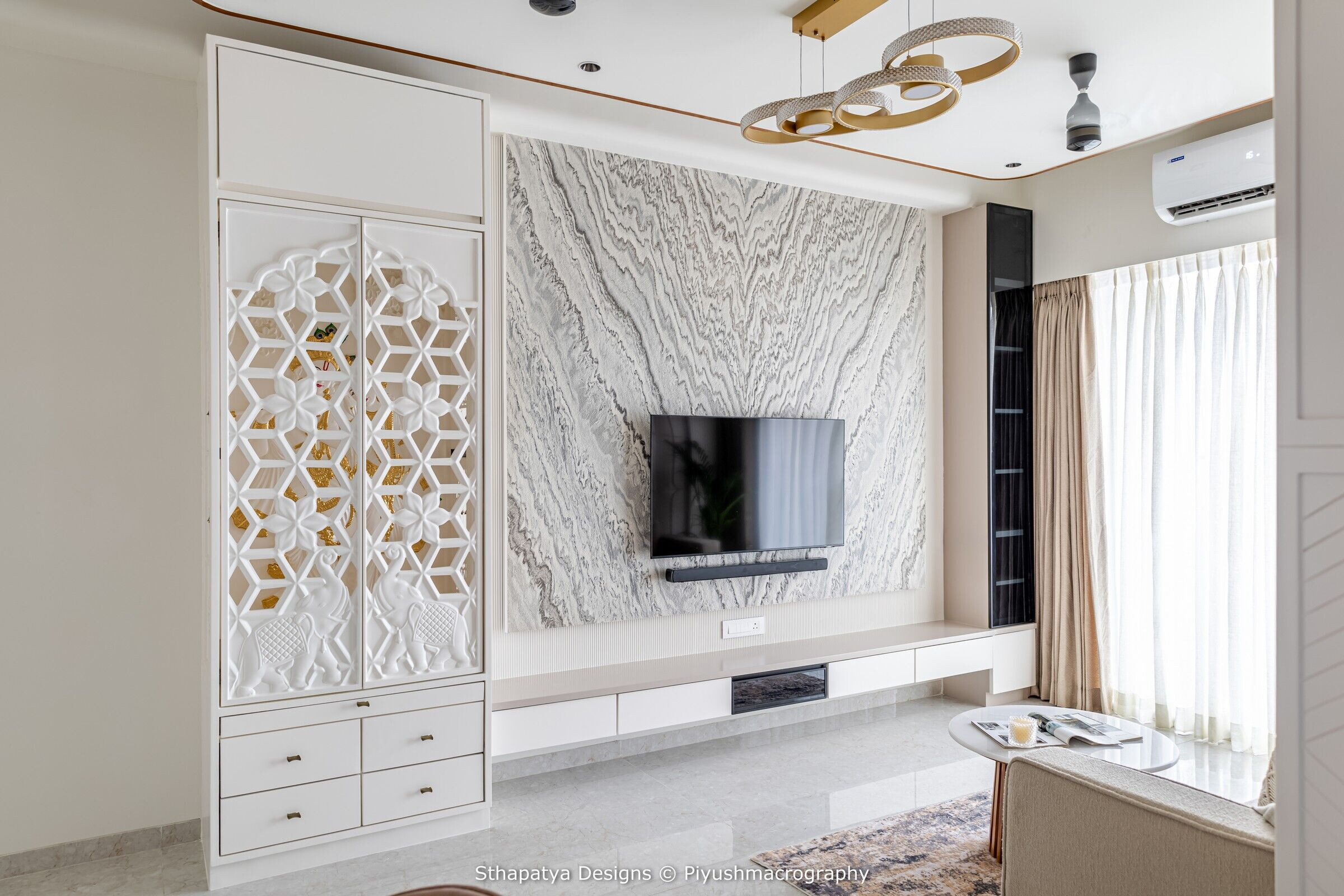
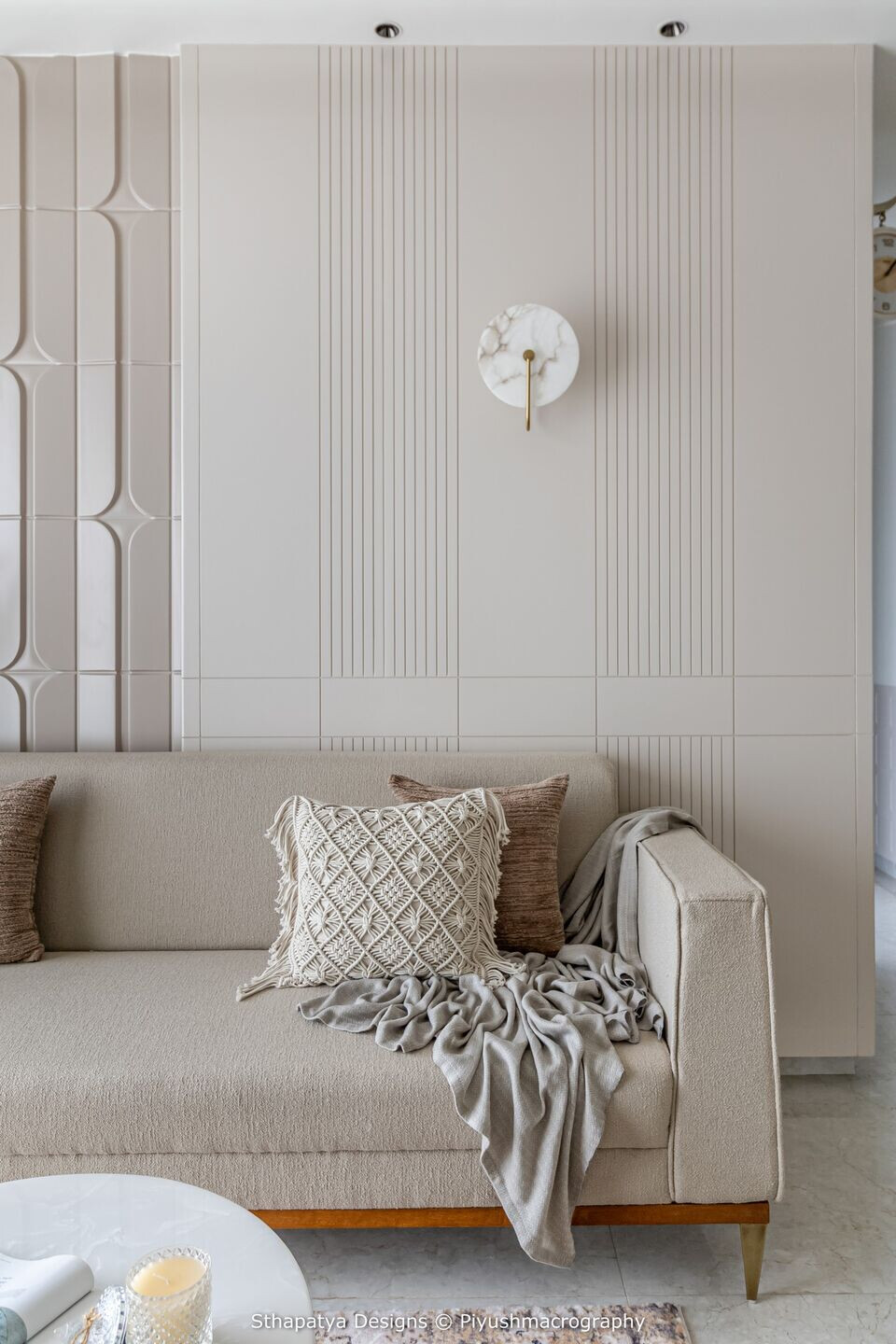
Living Room
The minimalistic design of the living room captures attention with its sleek and modern style. The TV wall, adorned with a marble sheet, serves as the room's primary focal point, adding a touch of luxury. Complementing this, the wall behind the sofa features a simple yet effective CNC design, enhancing the overall aesthetic. Adjacent to the seating area, the dining space is organized with a service table that offers ample storage, ensuring both functionality and a clutter-free environment.
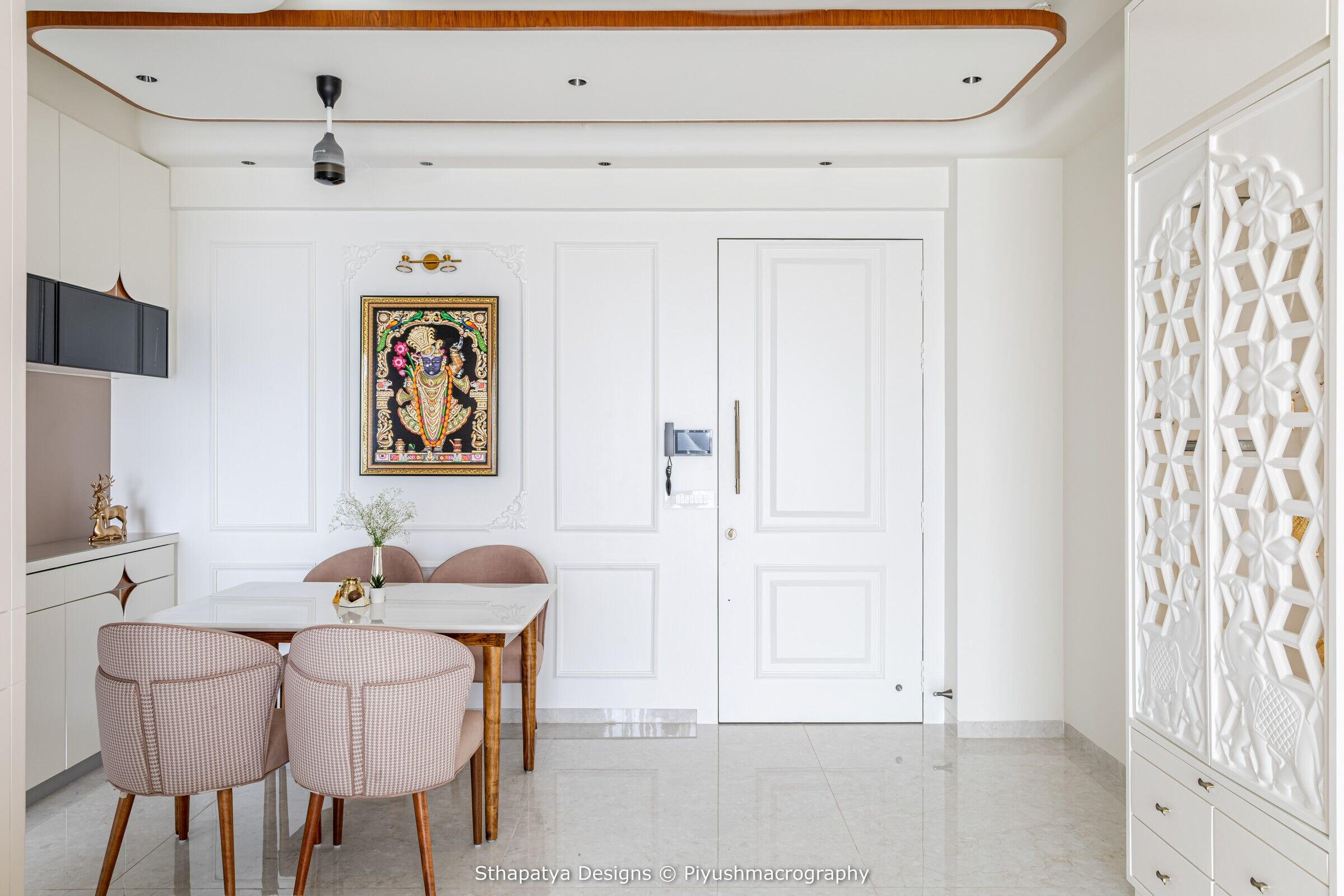
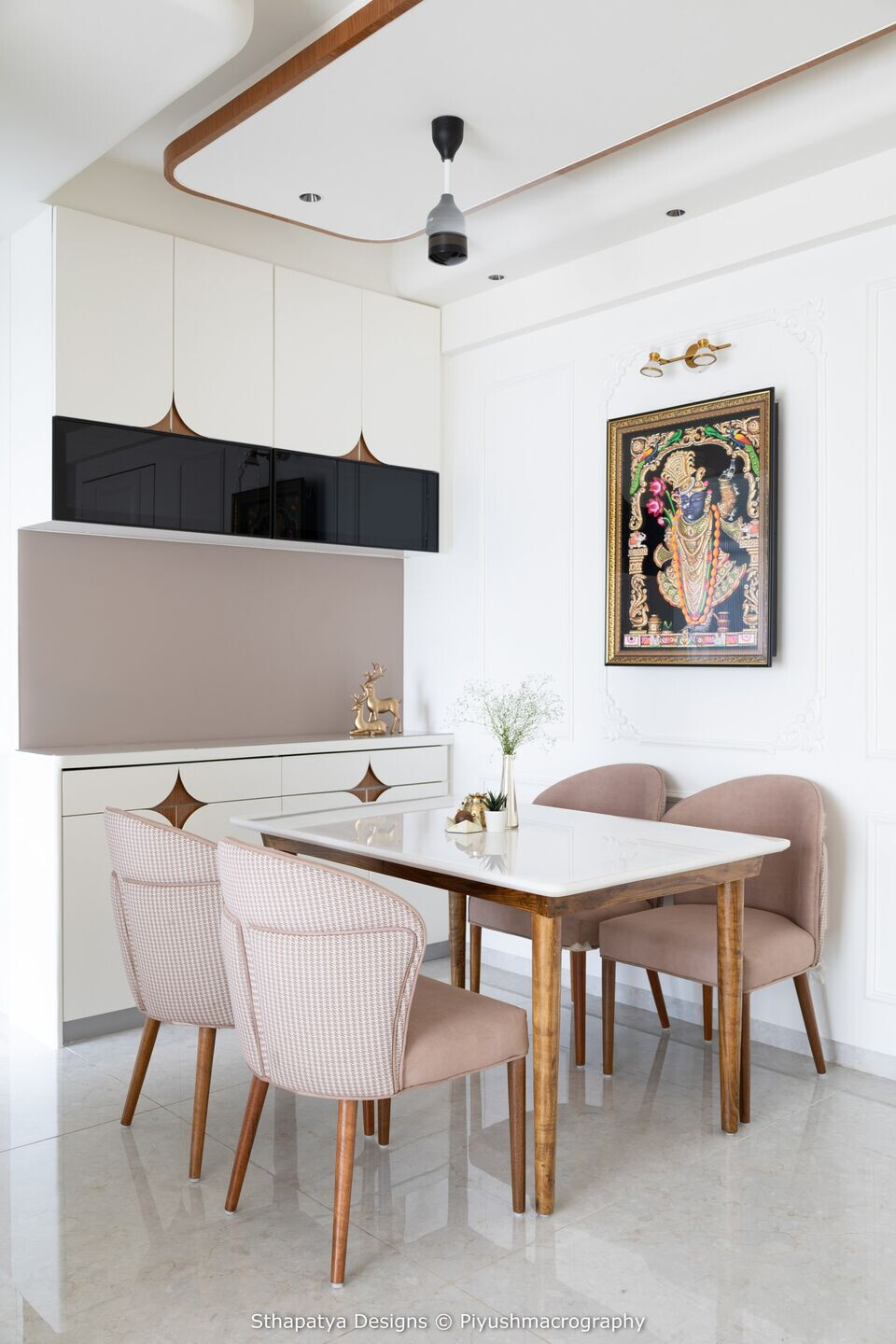
Mandir
The mandir is regarded as the heart of the home, exuding serenity and divinity. At its center is a beautifully carved Radha Krishna idol, finished with golden leafing, which stands as the sacred focal point. Pocket doors allow the mandir to be closed off when needed, while intricately carved elephants add an element of tranquility and grace to the space. The design evokes a peaceful atmosphere, bringing a sense of calm and devotion into the home.
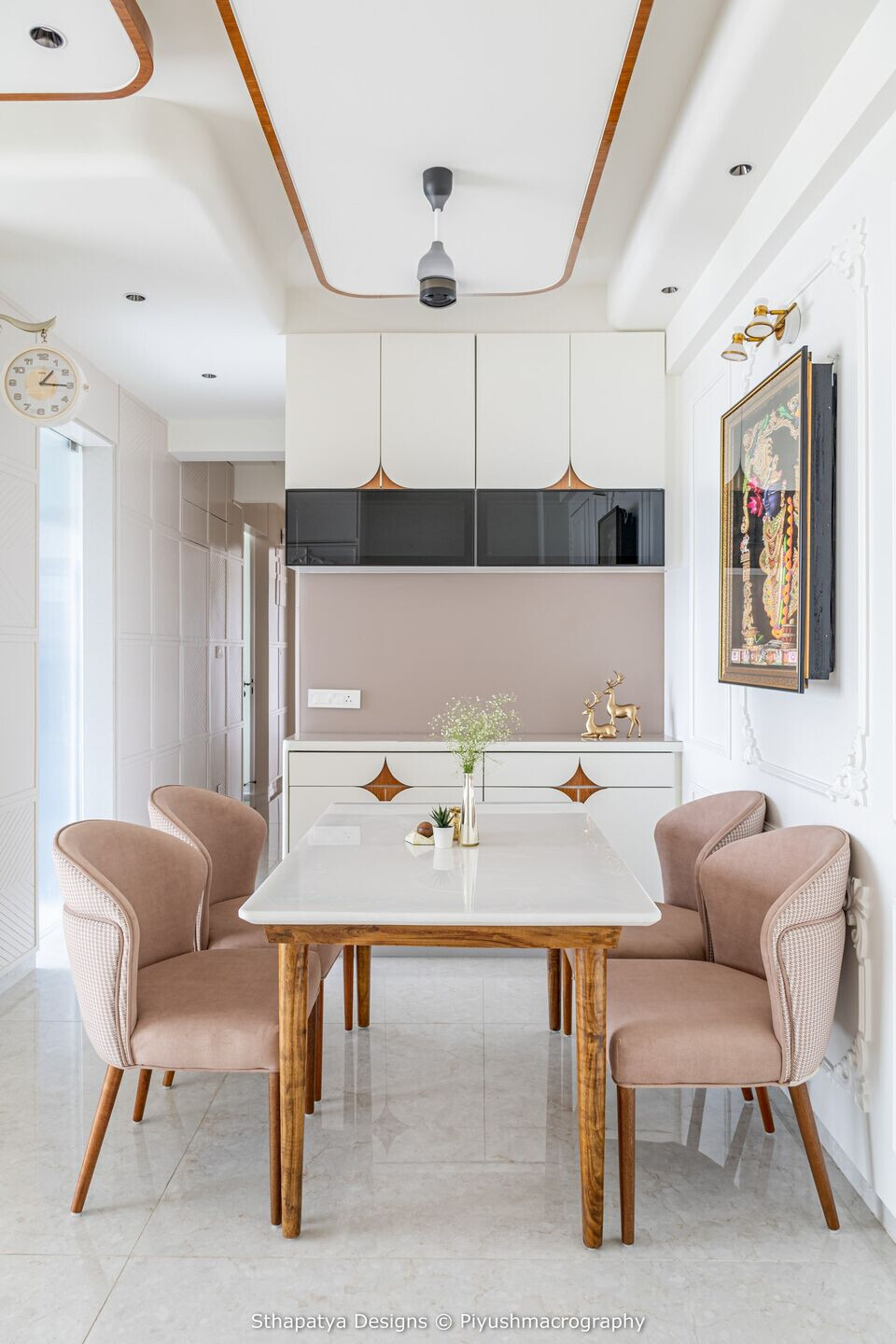
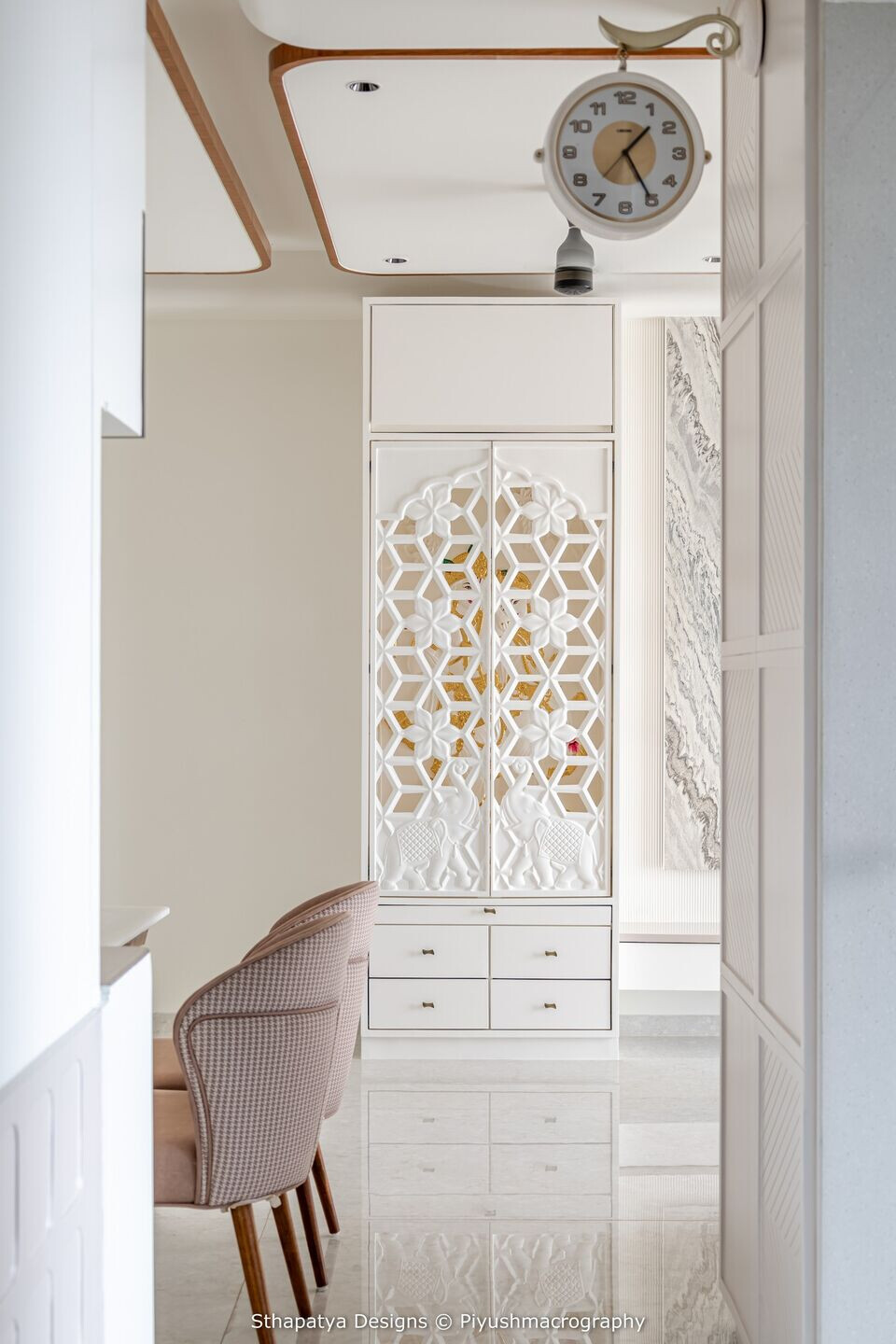
Passage
The passage is designed with hidden doors that enhance the visual experience, creating an illusion of seamless continuity throughout the home. These discreet doors add a sense of curiosity and intrigue while maintaining the clean, minimalistic design theme.
Kids' Bedroom
Designed to reflect the personality and interests of a young football enthusiast, the kids' bedroom features bold graphic patterns on the bed’s back wall. The Jordan logo is integrated into the design, adding a playful, sports-inspired touch. The wardrobe, with its clean line patterns, maintains simplicity while offering practical storage for the young resident.
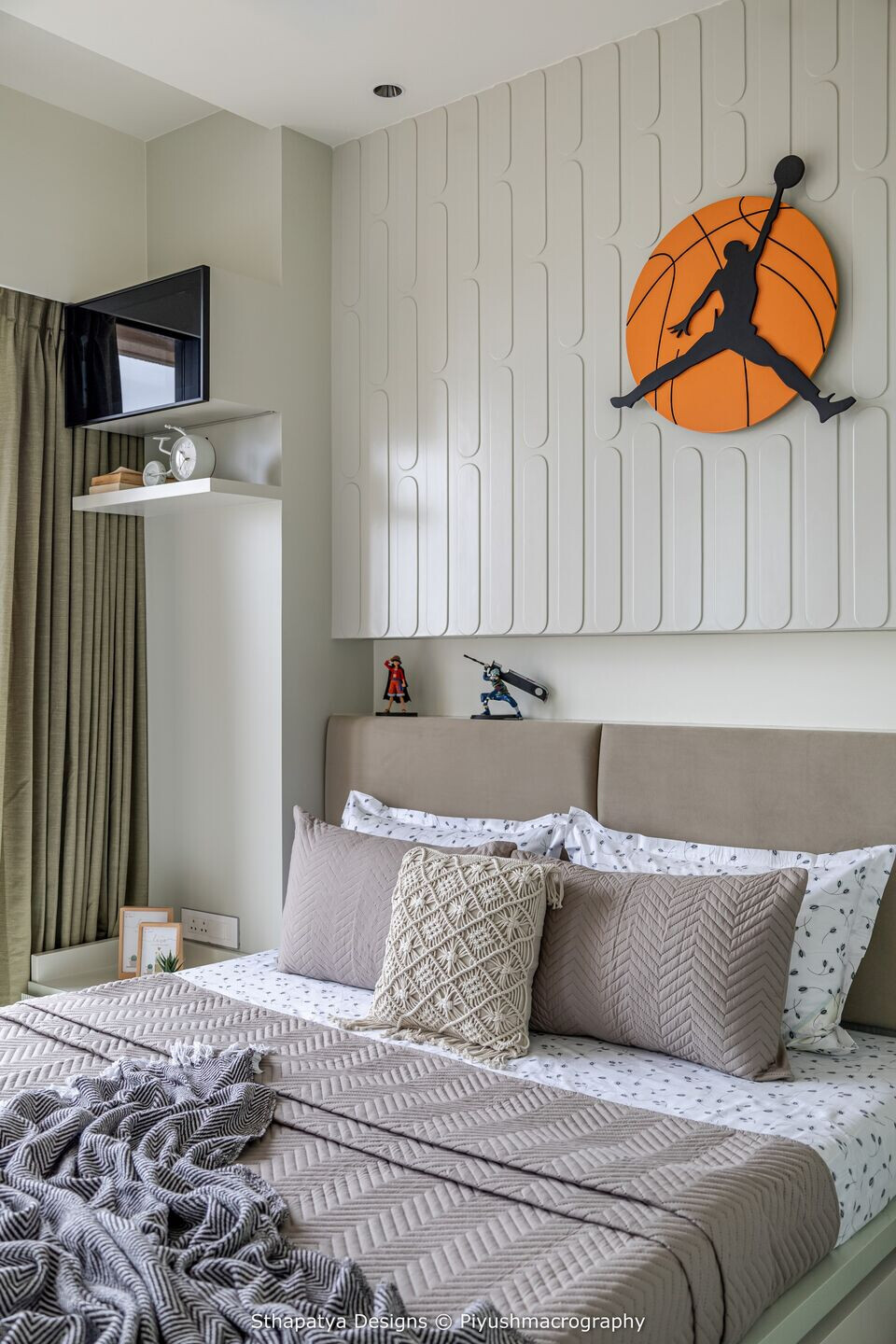
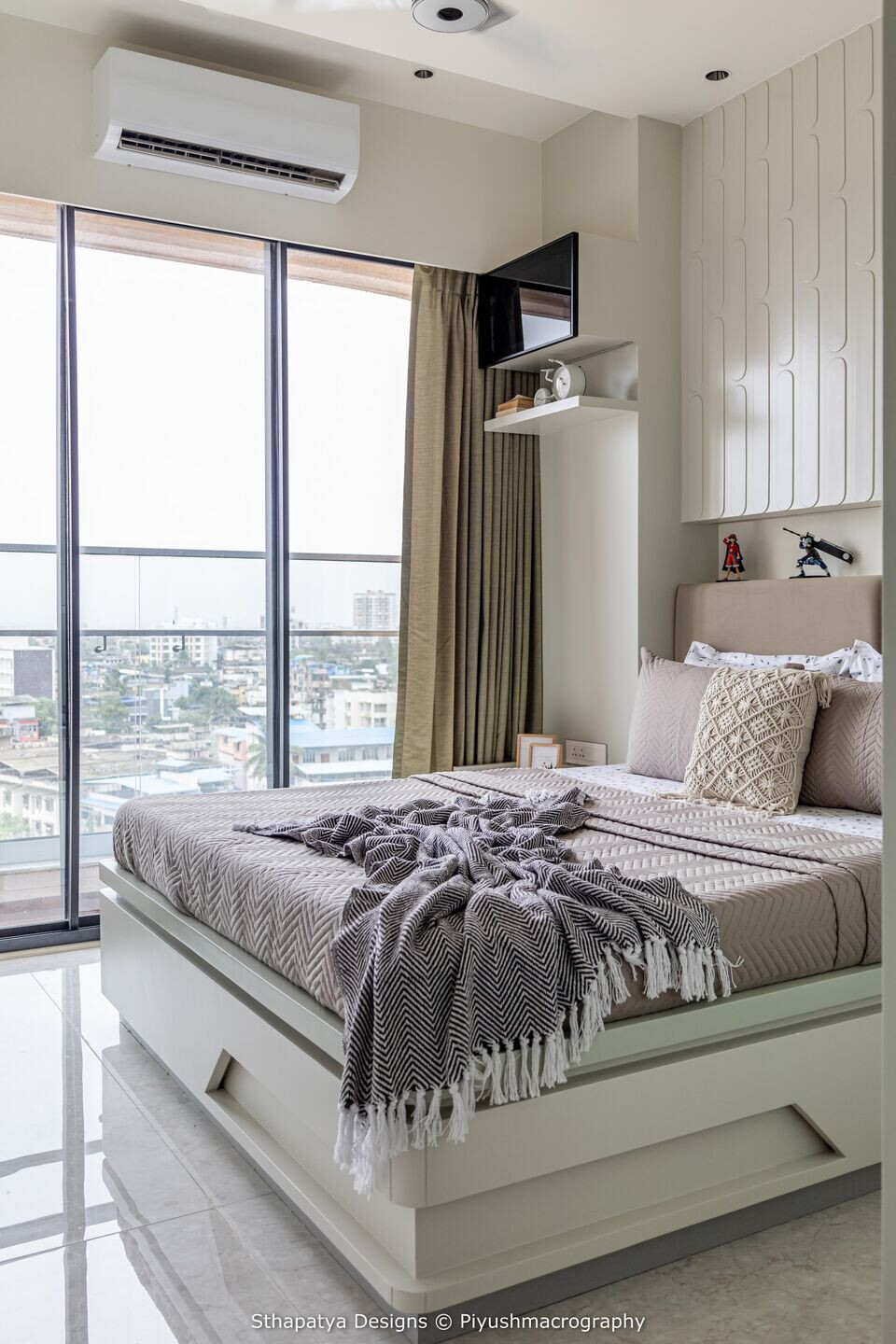
Master Bedroom
The master bedroom serves as a luxurious retreat, combining comfort with a sense of spaciousness. The bed’s back wall features three layers of plush cushioning, paired with elegant back paneling that adds visual depth. The wardrobe is cleverly designed with a hidden bathroom door, blending seamlessly into the room’s layout. A full-height mirror with back storage enhances functionality while also making the room feel larger. The neutral color palette amplifies the sense of luxury and creates an airy, spacious atmosphere.
Conclusion
This 2BHK project in Vasai achieves a perfect balance between minimalism, functionality, and spiritual elegance. Each space has been thoughtfully designed to serve both aesthetic and practical purposes, resulting in a home that exudes luxurious and peaceful energy.
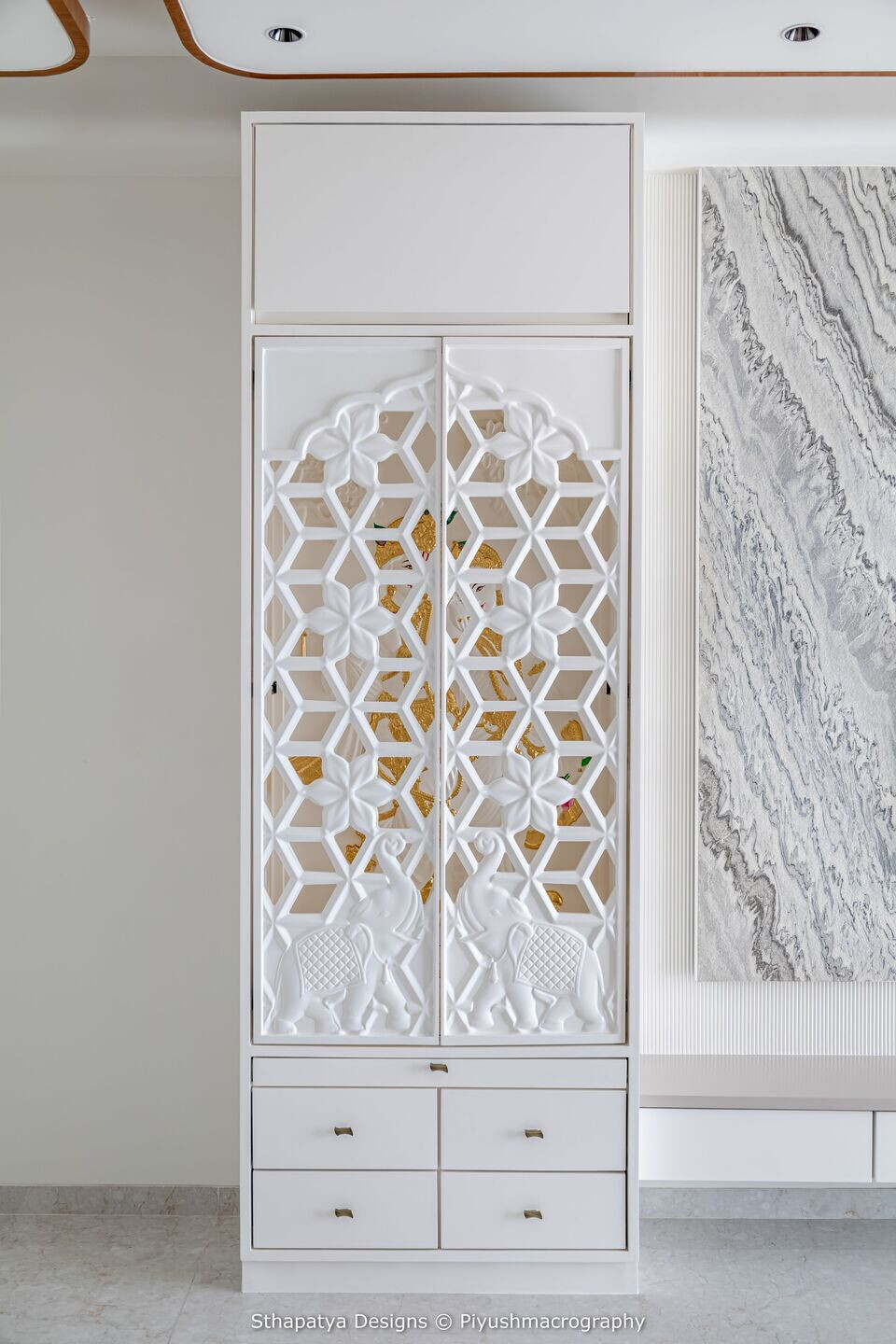
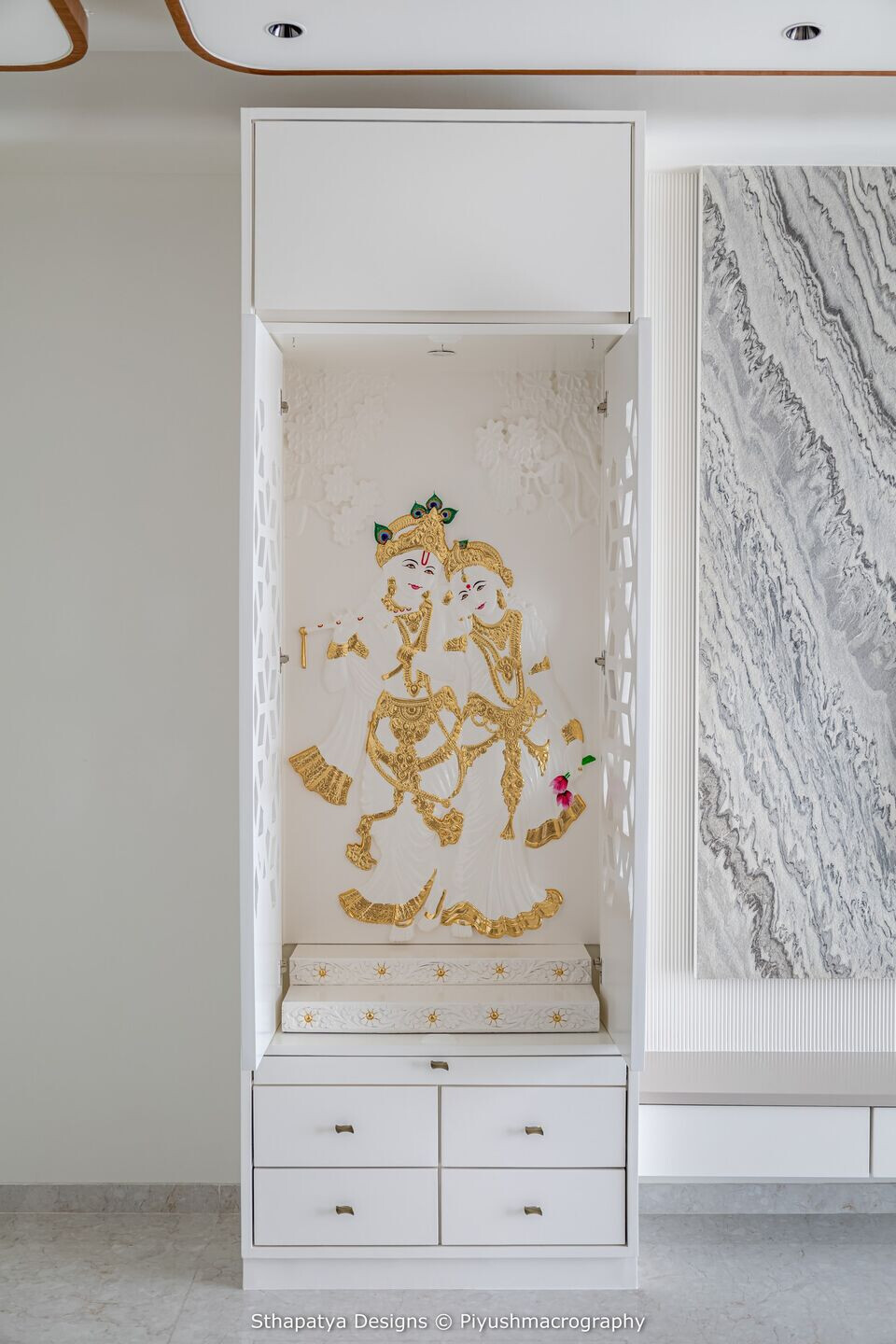
Team:
Designed by: STHAPATYA DESIGNS
Principal Architect - Designer: Jinal Mehta
Photography: Piyush V Rathod
