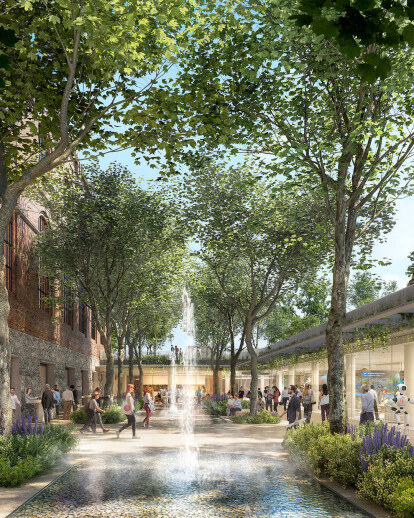Construction on a new office building for Acciona, the Spanish sustainable infrastructure and energy company, is in full swing. The project seeks to revitalise an abandoned old industrial building built in 1905, creating a sustainable exemplar for building reuse and breathing new life into the surrounding area. With over 10,000 square-metres of new office space, the project will unify a unique mix of private and public land with green landscaping that extends all the way to the adjoining Méndez Álvaro metro station.
Nigel Dancey, Head of Studio, Foster + Partners, said: “This project offers the rare opportunity to give this magnificent building a new lease of life. It is a great example of the Luis de Landecho’s early twentieth century work, and our design aims to retain its original spirit, while creating a workplace that is flexible and adaptable to new and emerging ways of working. Together with Acciona, we have developed a design that is underpinned by our shared vision of sustainability and demonstrates our commitment towards the environment.”
Originally built as a natural gas plant that supplied energy to the surrounding areas, the building had fallen into disuse until Acciona acquired it in 2017. The new proposals will conserve over 10,000 tonnes of brick, rehabilitating the building envelope and the soaring interior volume. The introduction of a series of stepped floors creates terraces sheltered under the historic roof. Made from timber sustainably sourced from local forests, the lightweight structure allows for spatial flexibility, while also integrating lighting, ventilation and other services within. The timber structure will save more than 1,000 tonnes of CO2 and is recyclable and demountable. A central skylight brings natural light to the interior, reducing the need for energy consuming artificial light while also incorporating silicon plates that generate electricity. The choice of natural and recycled materials such as timber is not only sustainable but also contributes to a biophilic environment. Recent studies have shown that the use of natural materials in working environments improves wellbeing and productivity.
The building is located inside Madrid’s Calle 30 (orbital motorway) with direct access to public transport. Taking advantage of Madrid’s temperate climate, where people can comfortably be outdoors for nine months of the year, the project includes a new courtyard within which is a new ground floor space with a garden roof. This leads to a large 10,000 square-metre park with 300 trees with outdoor working spaces and areas for informal meetings sheltered by a green canopy of trees. Local species have been carefully selected to reduce water consumption, which will come from recycled sources.































