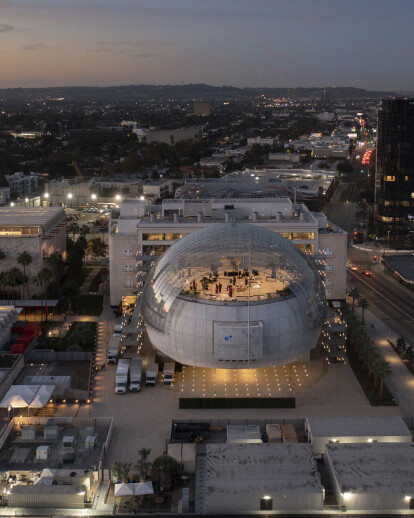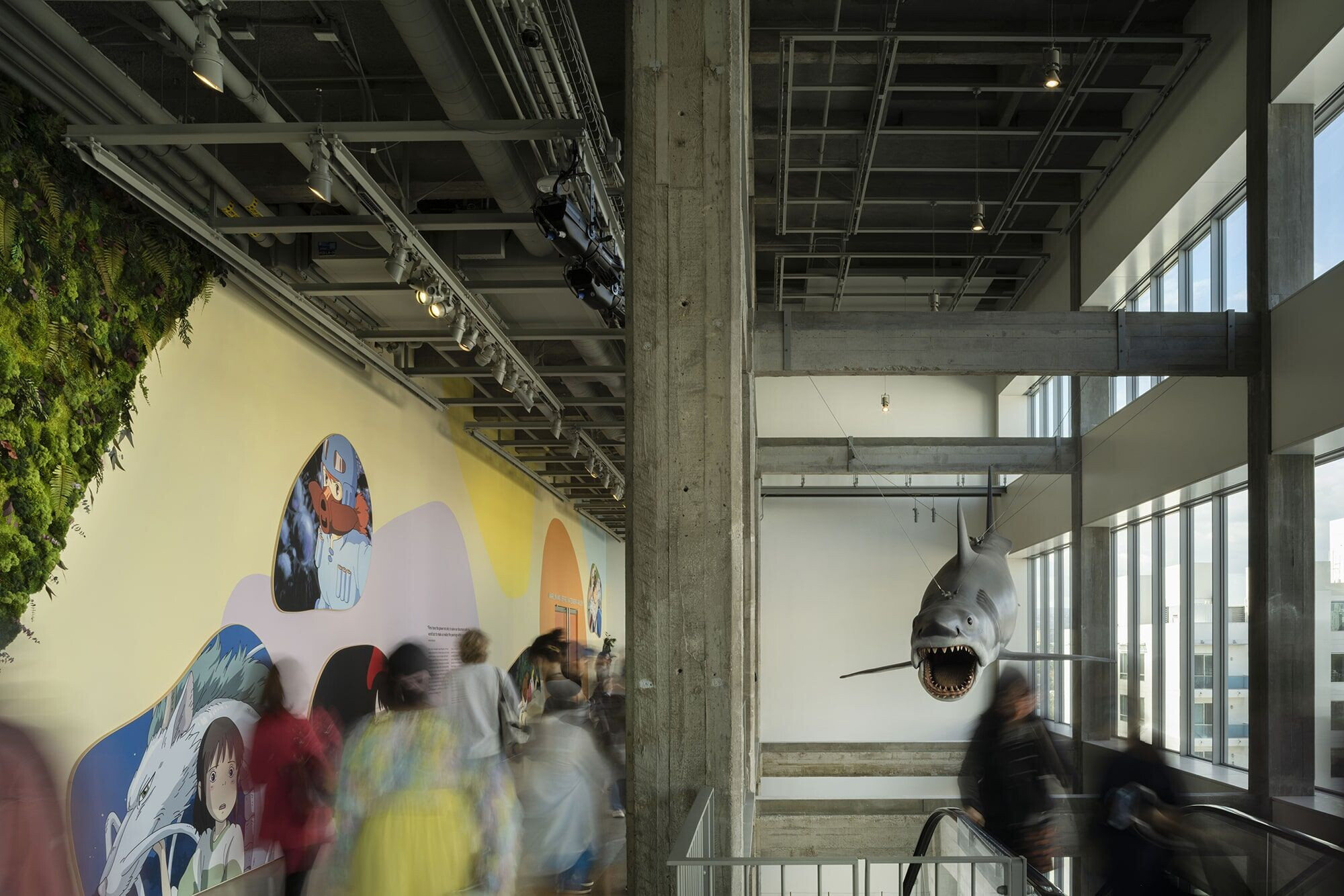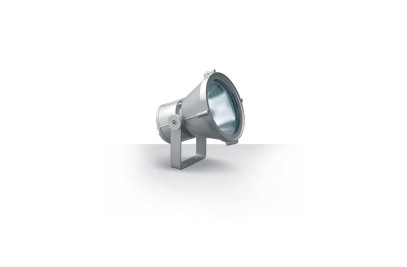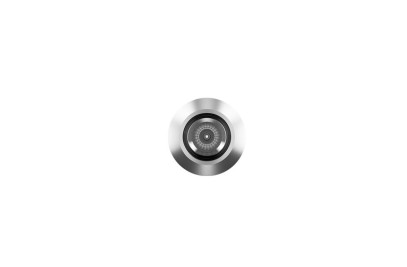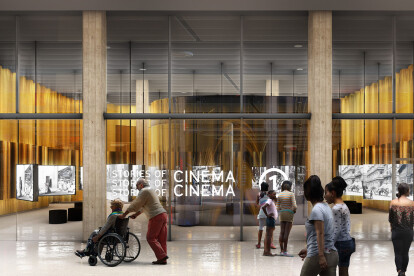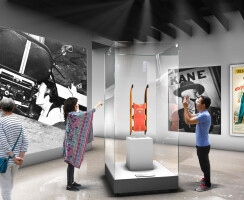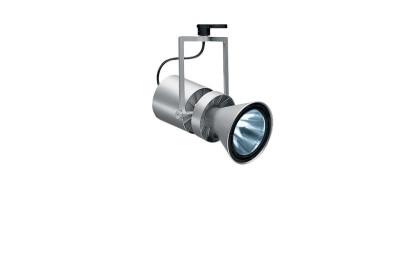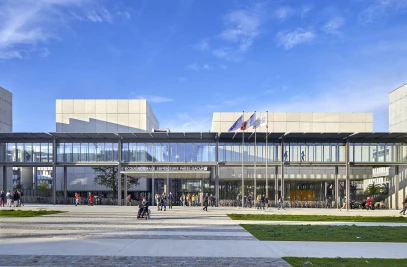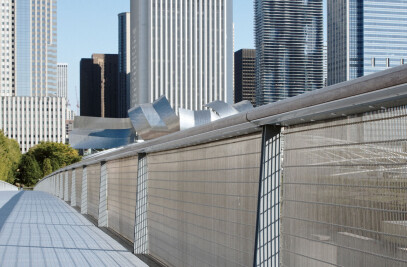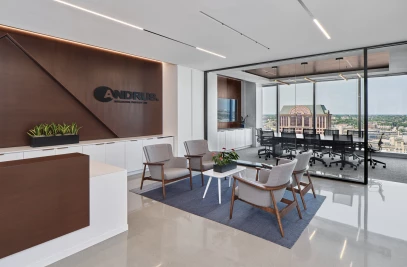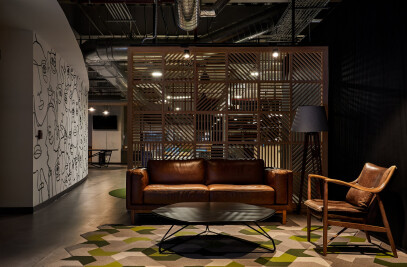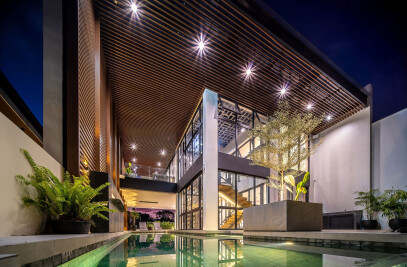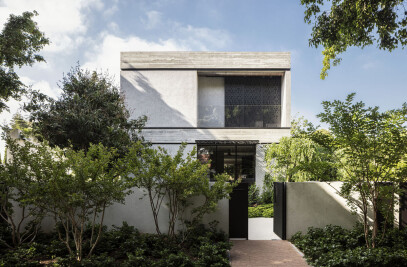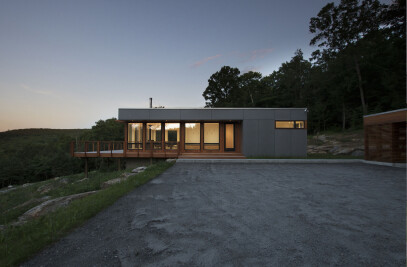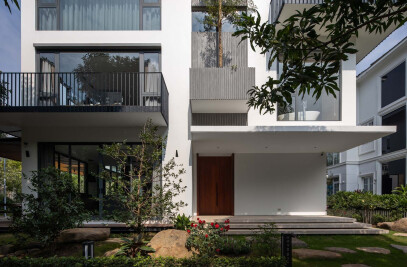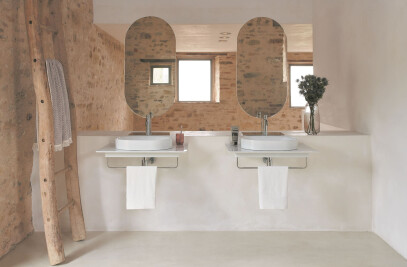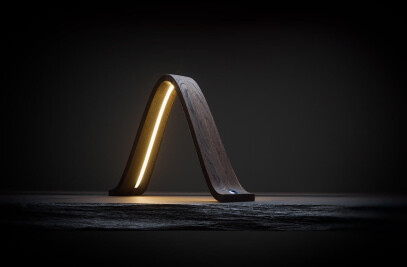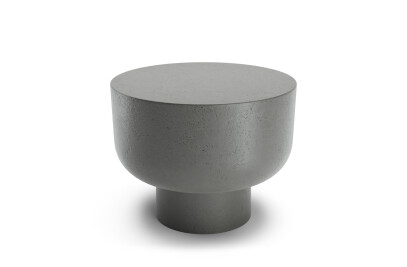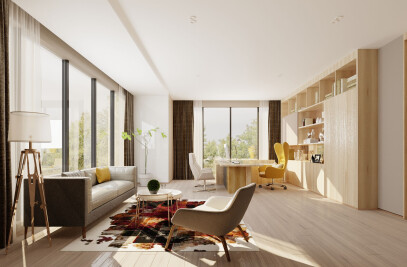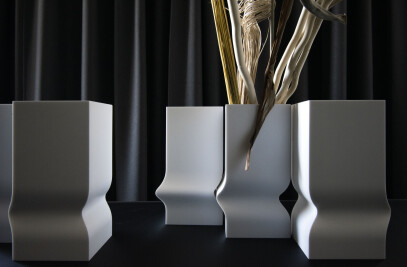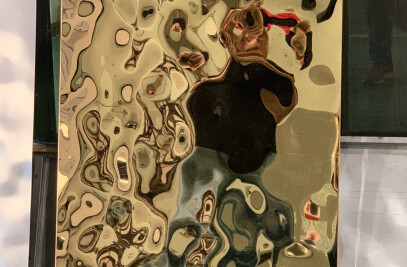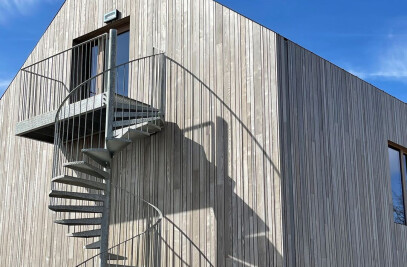When it opens in the heart of Los Angeles, at the intersection of Wilshire Boulevard and Fairfax Avenue, the Academy Museum of Motion Pictures will be the world’s premier movie museum.
Situated on the famed “Miracle Mile,” the museum will preserve and breathe new life into the former 1939 May Company department store, now re-named the Saban Building. Celebrating its history and imagining new possibilities, the additions to the building that date from 1946 have been removed and replaced with a spherical building that features the 1,000-seat David Geffen Theater and the Dolby Family Terrace with views towards Hollywood. The revitalized campus will feature more than 50,000 square feet of gallery space, two theaters, cutting-edge project spaces, an outdoor piazza, the rooftop terrace, an active education studio, a restaurant, and store.
“The Academy Museum gives us the opportunity to honor the past while creating a building for the future—in fact, for the possibility of many futures. The historic Saban Building is a wonderful example of Streamline Moderne style, which preserves the way people envisioned the future in 1939. The new structure, the Sphere Building, is a form that seems to lift off the ground into the perpetual, imaginary voyage through space and time that is moviegoing. By connecting these two experiences we create something that is itself like a movie. You go from sequence to sequence, from the exhibition galleries to the film theater and the terrace, with everything blending into one experience.”
- Renzo Piano
“The Academy Museum will be a hub for film lovers where people from across the city and around the world can enjoy, learn, and engage with movies and moviemakers. For more than 120 years, cinema has been central to global culture and the way we perceive, question, and, at times, escape the world around us. We want to give visitors a place to explore and discuss the impact of film. We hope to transport visitors to a cinematic environment, somewhere between reality and illusion. Like watching a movie, visitors will enter a waking dream—one in which they go inside the movies to experience their magic, as well as the art and science that makes that magic possible.”
- Kerry Brougher, Academy Museum Director
